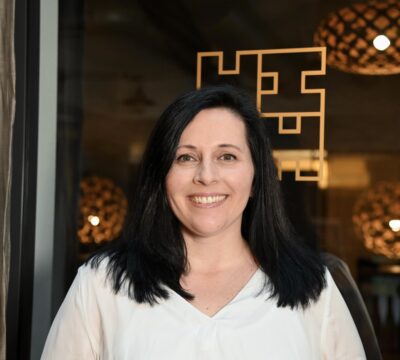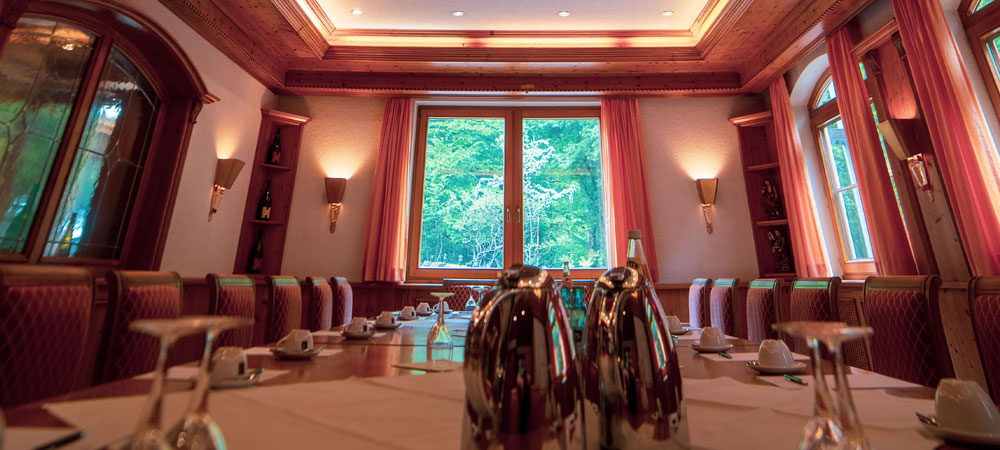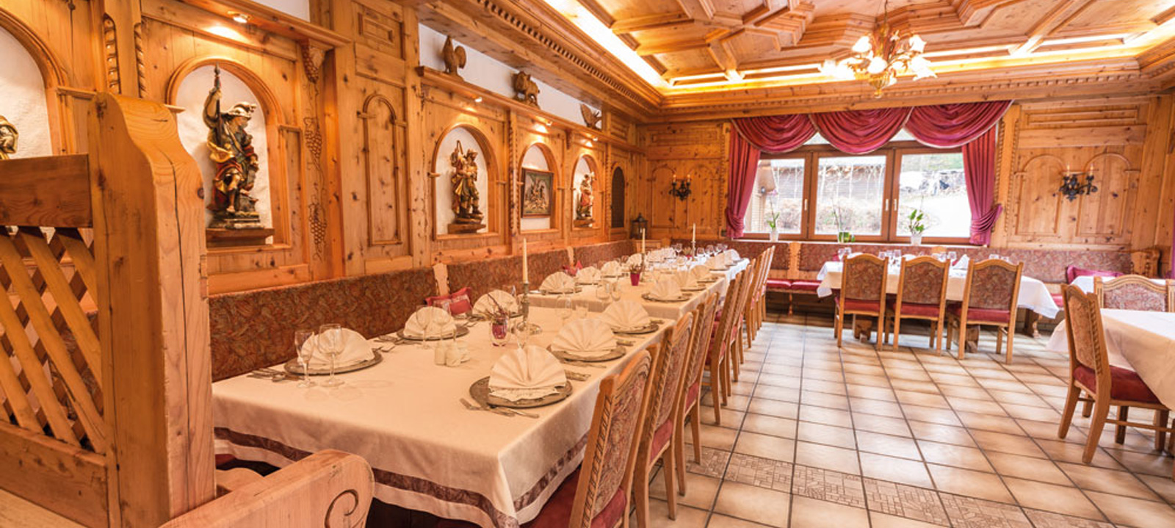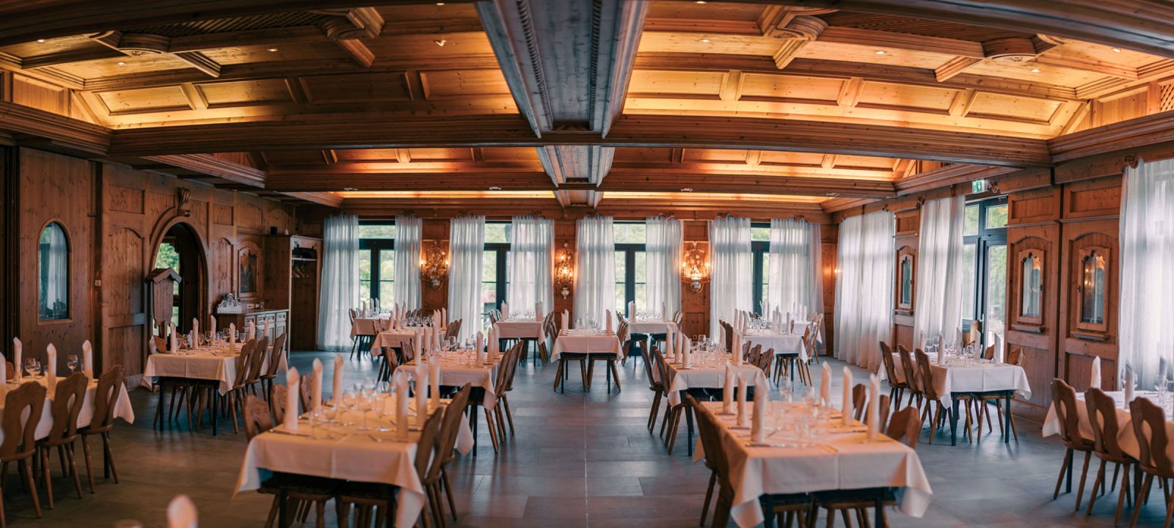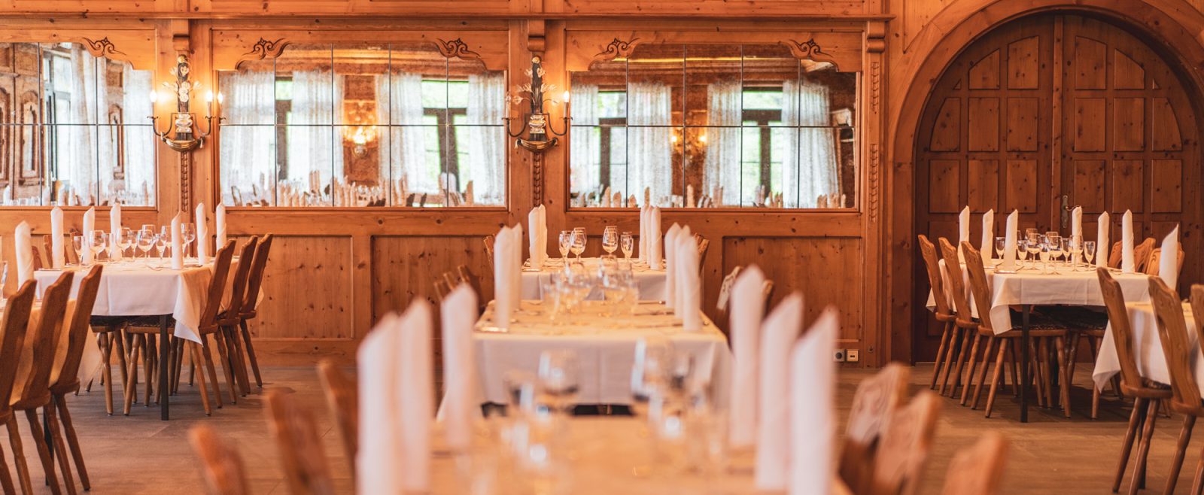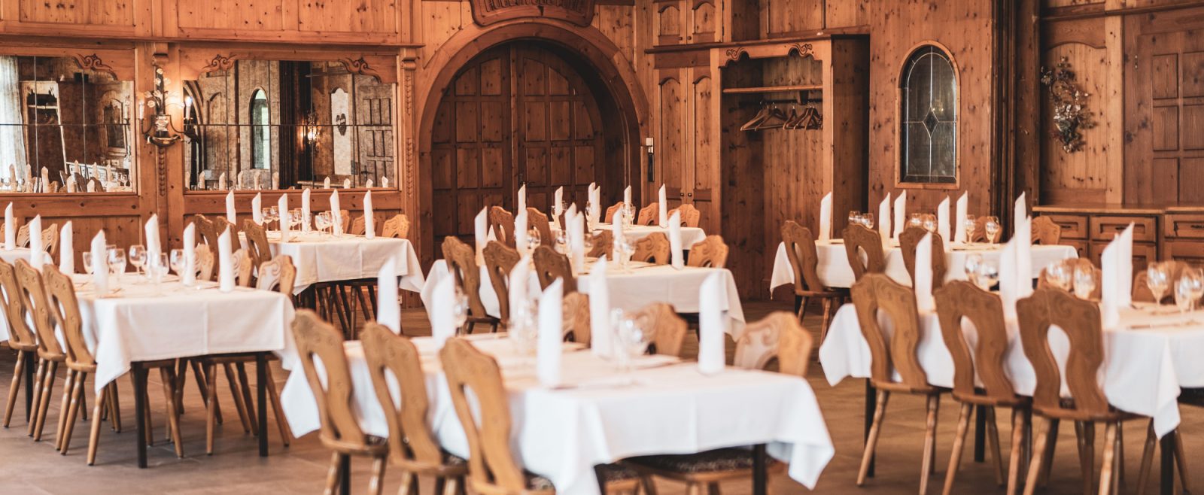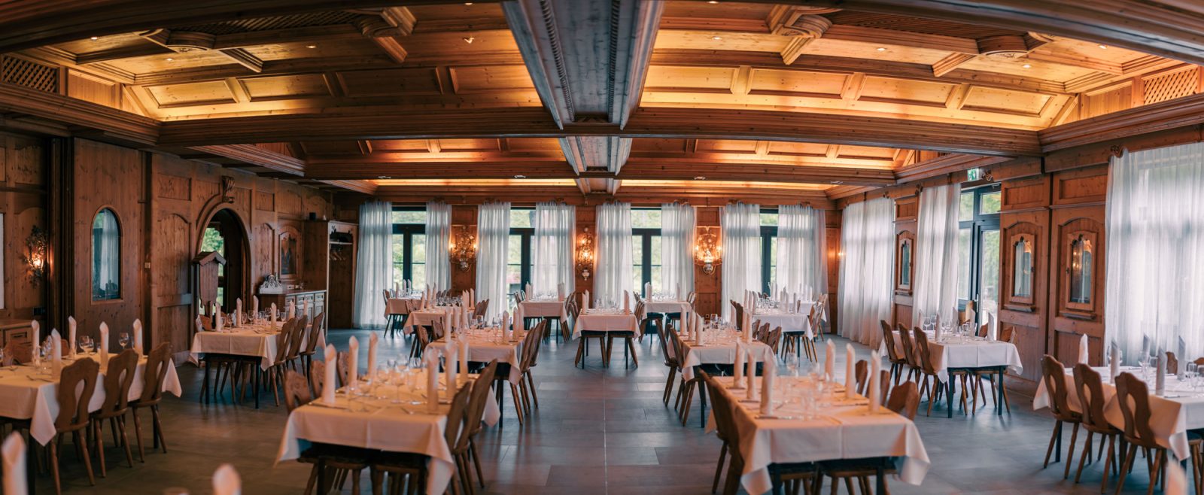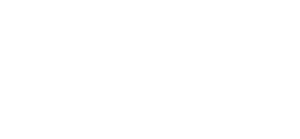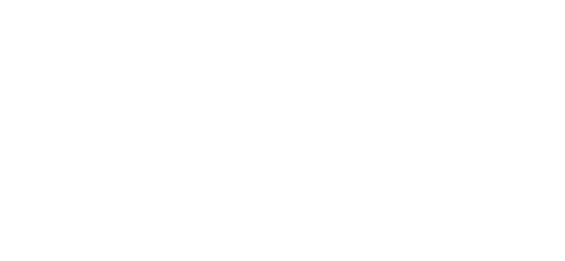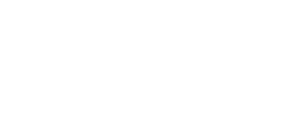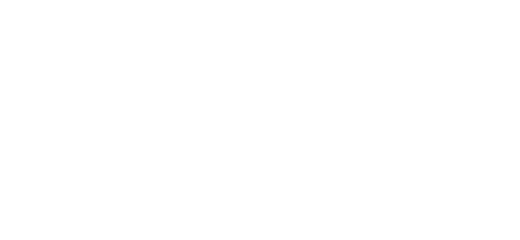Our event rooms
In addition to our restaurant and the spacious terrace, we have two separate event rooms and a large hall. All event rooms are equipped with high-quality wooden paneling on the ceilings and walls, giving every birthday, wedding ceremony or club celebration a very special flair. Would you like to surprise your guests with a slide show or a video? No problem: Despite their traditional appearance, all rooms have WiFi and projection screens. These can be pulled out of the ceiling in no time at all. With various decoration and design options, we can create the right ambience for every event. Just talk to us and let us make you an individual and non-binding offer.
Floor plan Bacchusstube – our great hall
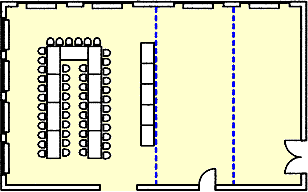
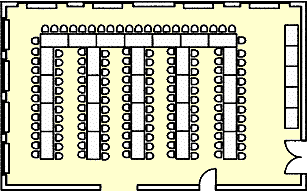
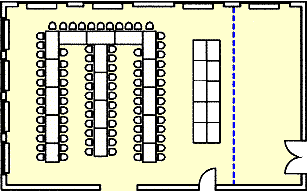
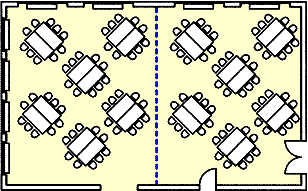
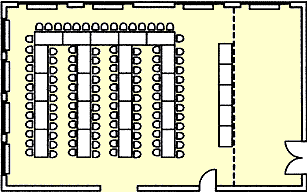
Floor plans of our Tiroler and Hubertusstube – our small and medium sized event spaces

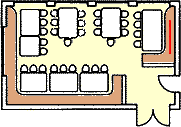
CONTACT
